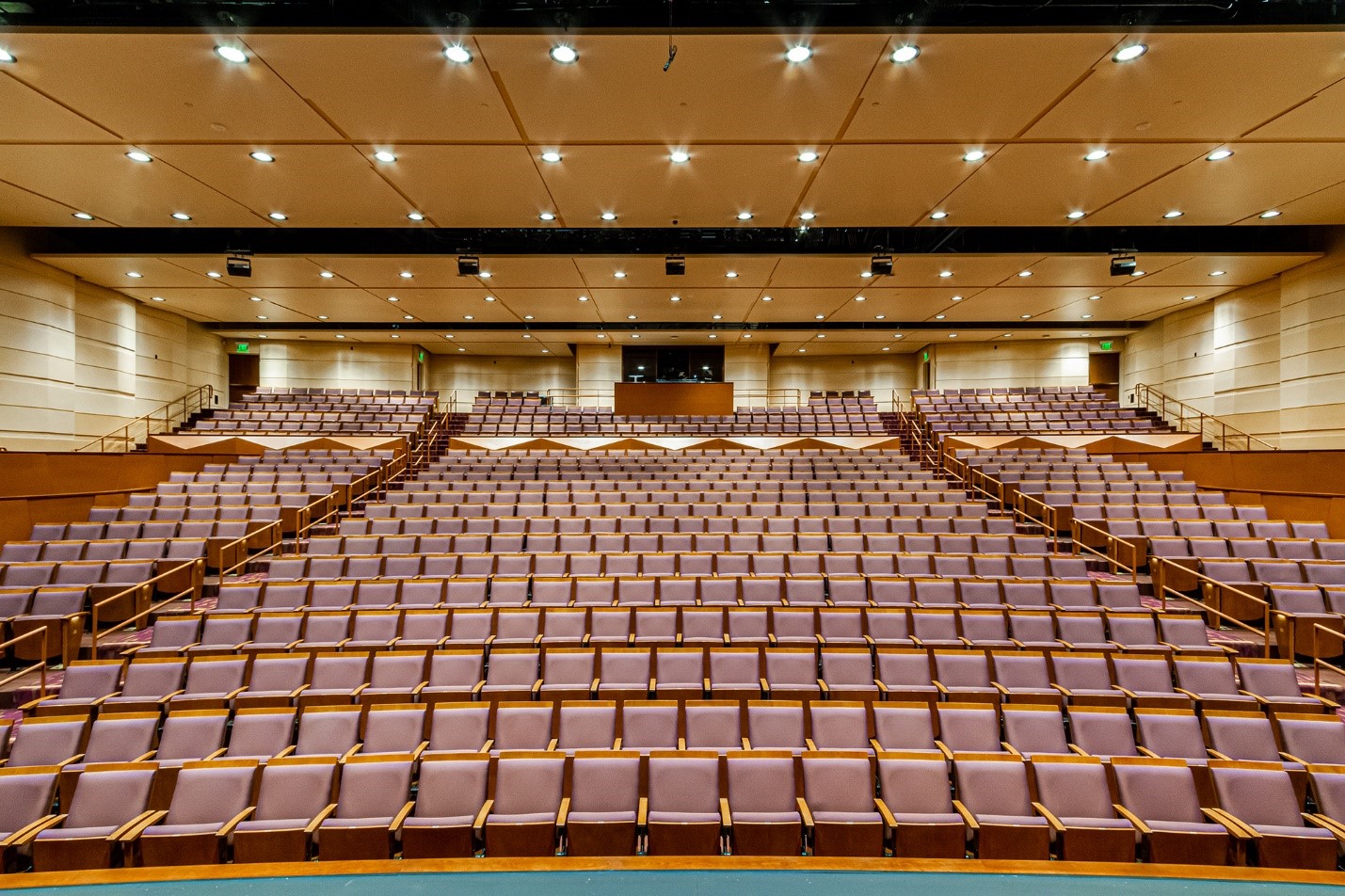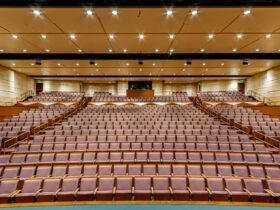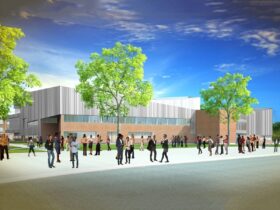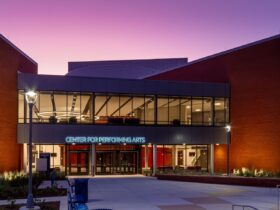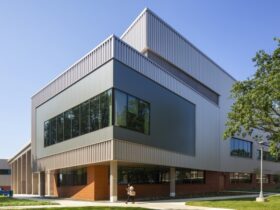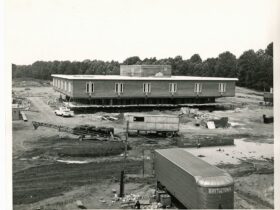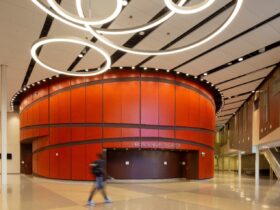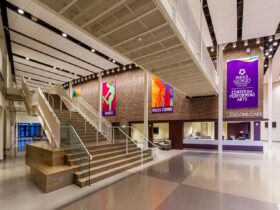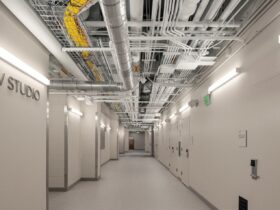PRINCE GEORGE COMMUNITY COLLEGE CENTER FOR PERFORMING ARTS RENOVATION & ADDITION
PRINCE GEORGE COMMUNITY COLLEGE CENTER FOR PERFORMING ARTS RENOVATION & ADDITION
Largo, Maryland
Share:
We worked with Prince George’s Community College on the renovation and addition to the Queen Anne Academic [Performing Arts] Center. Centrally located on campus, the new center transforms the nature of the arts at the Community College and creates for it a new image and identity, providing a welcoming gateway for visitors and students alike. The scope of the project includes the renovation of approximately 16,030 sf of space and the addition of approximately 157,588 sf of space to the existing Queen Anne Fine Arts Building to provide spaces for a new dance major in the Theater curriculum and significantly expand spaces to improve and transform the curricula of Music, Theater, Speech, Television, Radio, and Film on campus.
Project Data
Complete
173,600 gsf
LEED Gold
Program & Highlights
800-seat theater
250-seat proscenium theater
200-seat blackbox theater
125-seat recital hall
Dance studios
Flexible performance and instruction spaces
Music band and rehearsal space
Instructional theater
Educational technology (TET) labs
Radio, television and film broadcast and production labs
Project Summary
This 182,000 SF project consisted of multiple performance, rehearsal, and educational spaces. The facility included four different theaters, ranging from 125 to 800 seats each, multiple dance studios, flexible performance and instruction spaces, a music band and rehearsal space, an instructional theater, educational technology labs, and radio, television and film broadcast and production labs.
Rosendin was asked to join this project in the final year of the three-year project due to a desired change in the contractor. Rosendin brought in over 70 field employees, including six QA/QC workers, to check the work completed to-date for quality and to complete the project.
Lighting was the largest element of the scope of work to complete. Many different lighting control systems were used, as there were four theaters in the project, each of which had different uses. Lighting control in the offices and classrooms were different systems as well. Due to the various lighting systems, varying light fixtures and mounting methods were necessary. Rosendin coordinated with Acuity and a Theatrical Company in the installation of these lighting systems.

