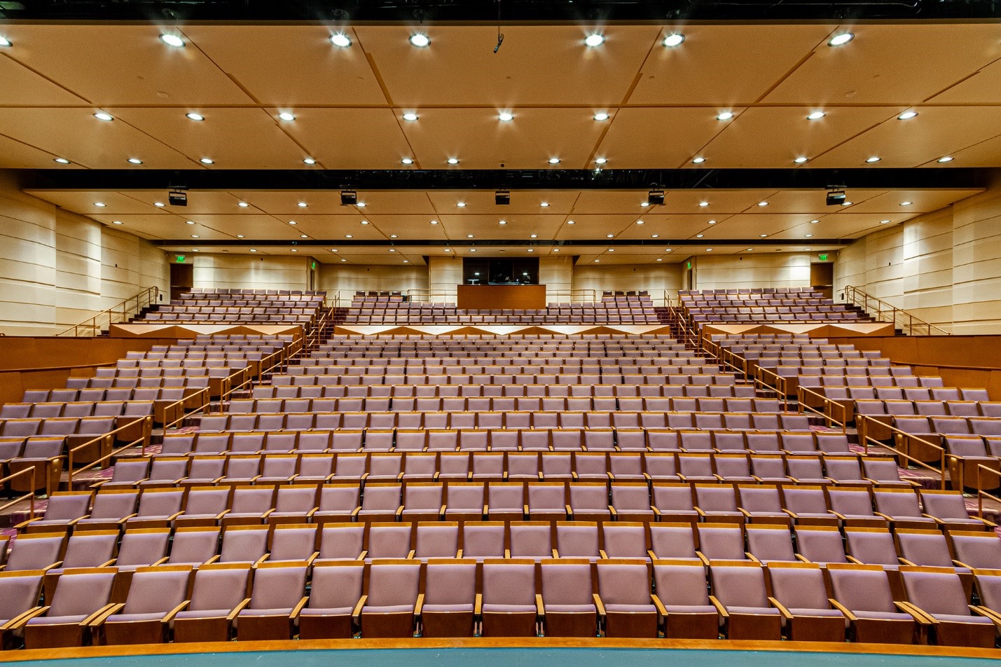
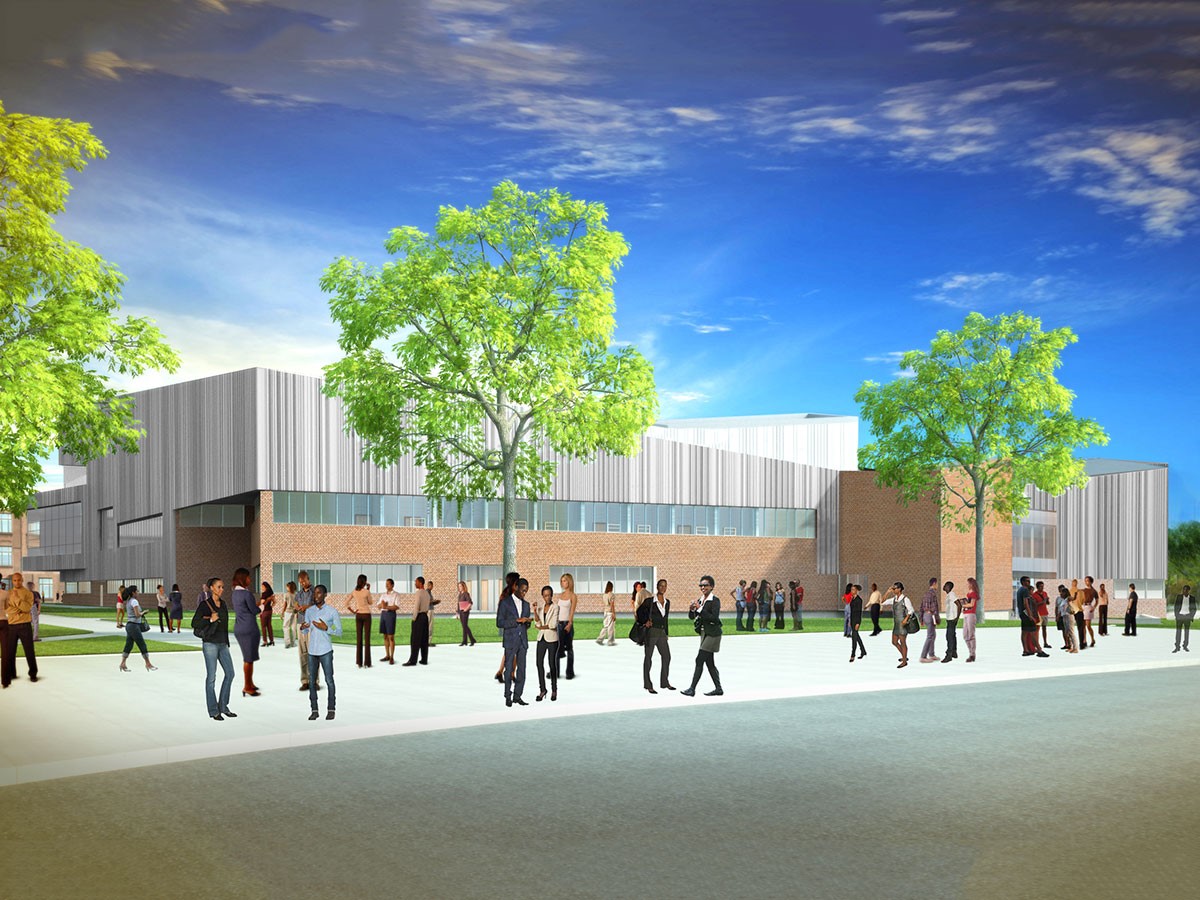
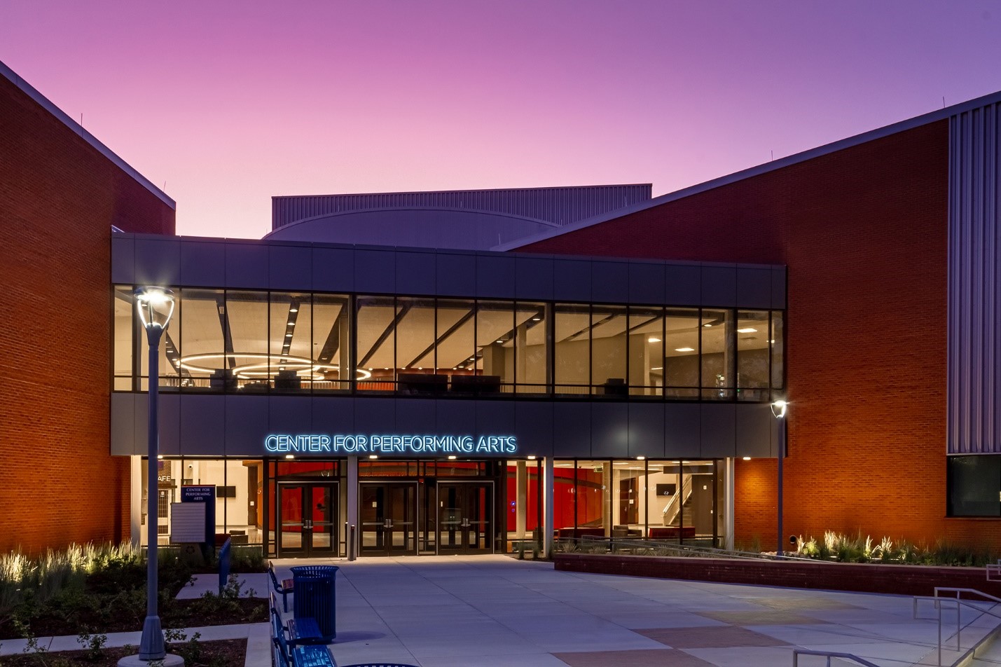
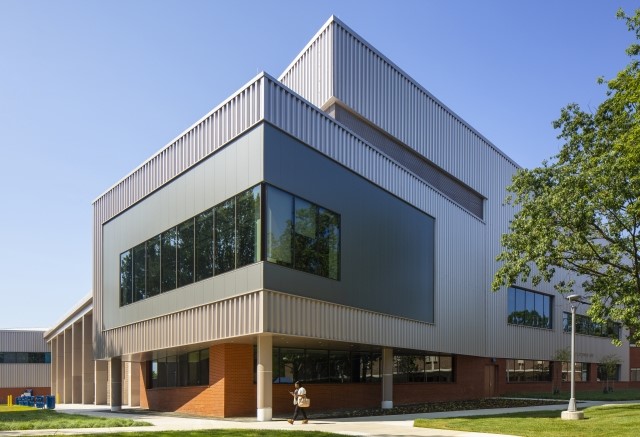
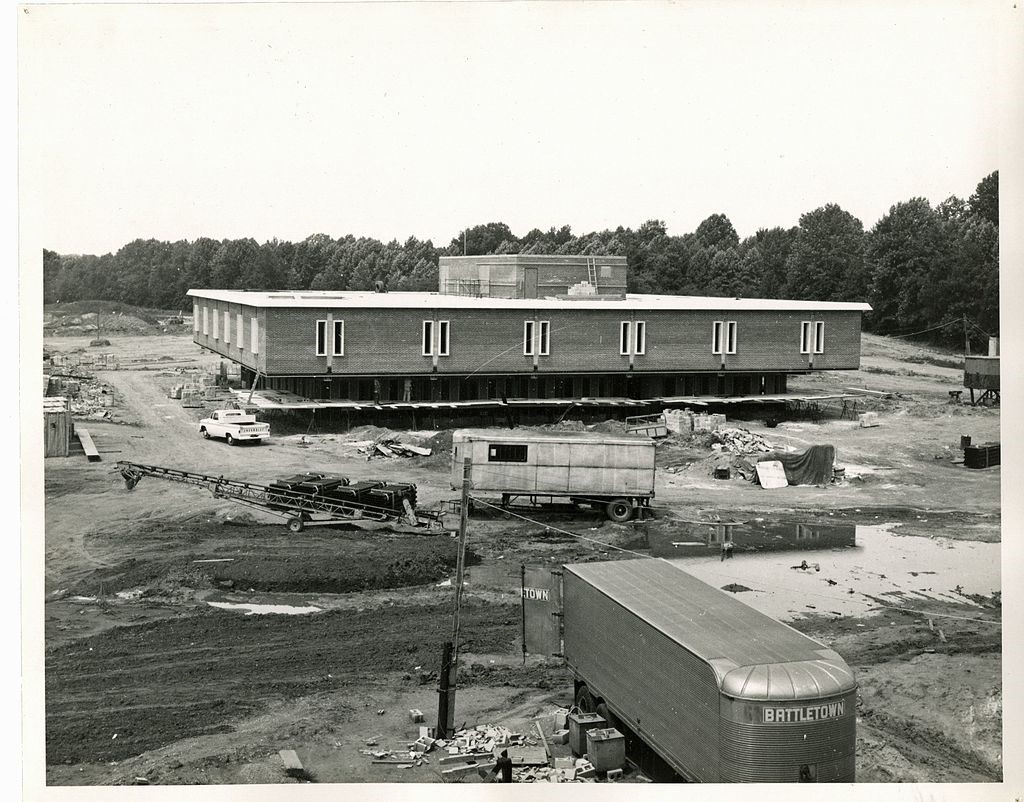
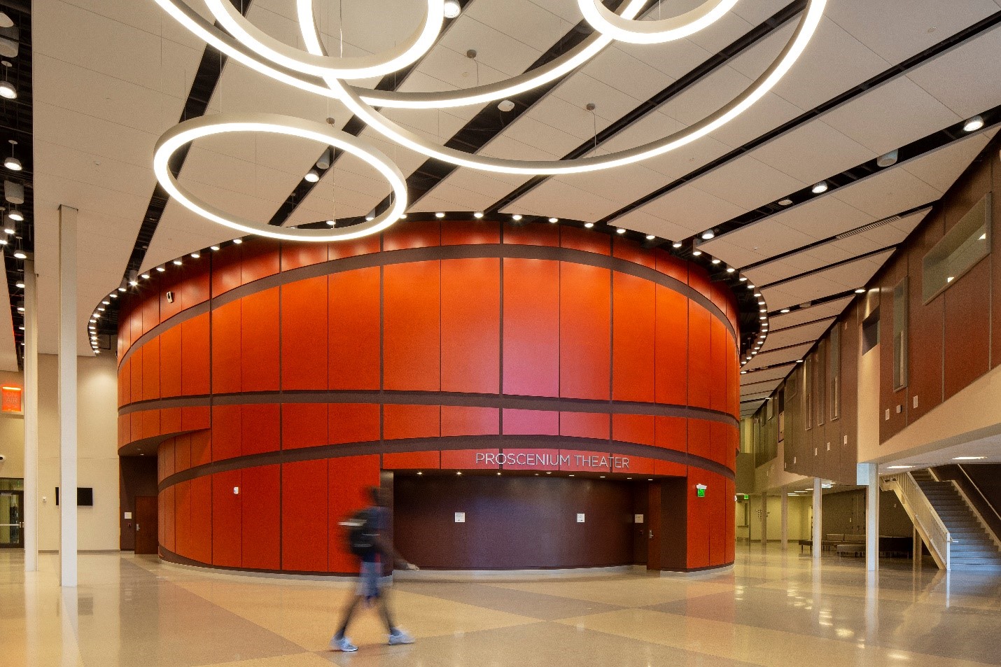
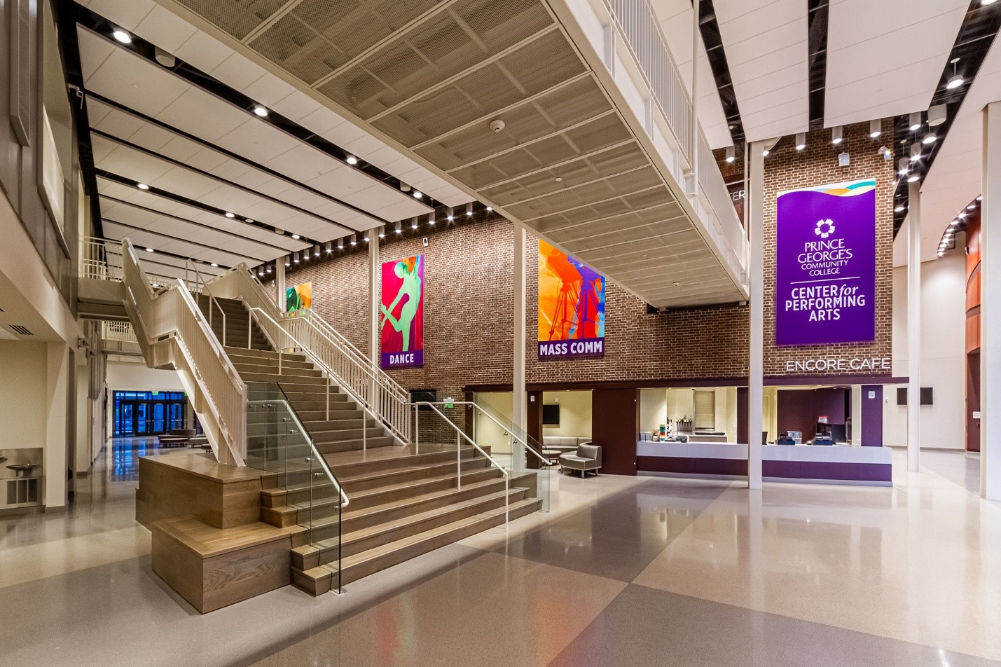
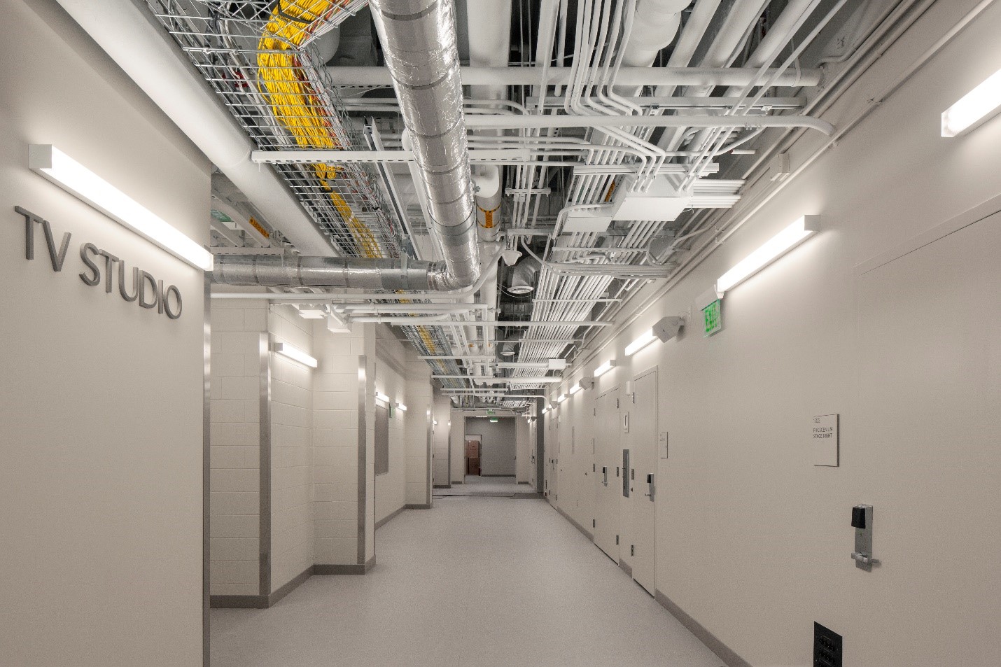
PRINCE GEORGE COMMUNITY COLLEGE CENTER FOR PERFORMING ARTS RENOVATION & ADDITION
Largo, Maryland
Share:
We worked with Prince George’s Community College on the renovation and addition to the Queen Anne Academic [Performing Arts] Center. Centrally located on campus, the new center transforms the nature of the arts at the Community College and creates for it a new image and identity, providing a welcoming gateway for visitors and students alike. The scope of the project includes the renovation of approximately 16,030 sf of space and the addition of approximately 157,588 sf of space to the existing Queen Anne Fine Arts Building to provide spaces for a new dance major in the Theater curriculum and significantly expand spaces to improve and transform the curricula of Music, Theater, Speech, Television, Radio, and Film on campus.
Project Data
Complete
173,600 gsf
LEED Gold
Program & Highlights
800-seat theater
250-seat proscenium theater
200-seat blackbox theater
125-seat recital hall
Dance studios
Flexible performance and instruction spaces
Music band and rehearsal space
Instructional theater
Educational technology (TET) labs
Radio, television and film broadcast and production labs
Project Summary
This 182,000 SF project consisted of multiple performance, rehearsal, and educational spaces. The facility included four different theaters, ranging from 125 to 800 seats each, multiple dance studios, flexible performance and instruction spaces, a music band and rehearsal space, an instructional theater, educational technology labs, and radio, television and film broadcast and production labs.
Rosendin was asked to join this project in the final year of the three-year project due to a desired change in the contractor. Rosendin brought in over 70 field employees, including six QA/QC workers, to check the work completed to-date for quality and to complete the project.
Lighting was the largest element of the scope of work to complete. Many different lighting control systems were used, as there were four theaters in the project, each of which had different uses. Lighting control in the offices and classrooms were different systems as well. Due to the various lighting systems, varying light fixtures and mounting methods were necessary. Rosendin coordinated with Acuity and a Theatrical Company in the installation of these lighting systems.
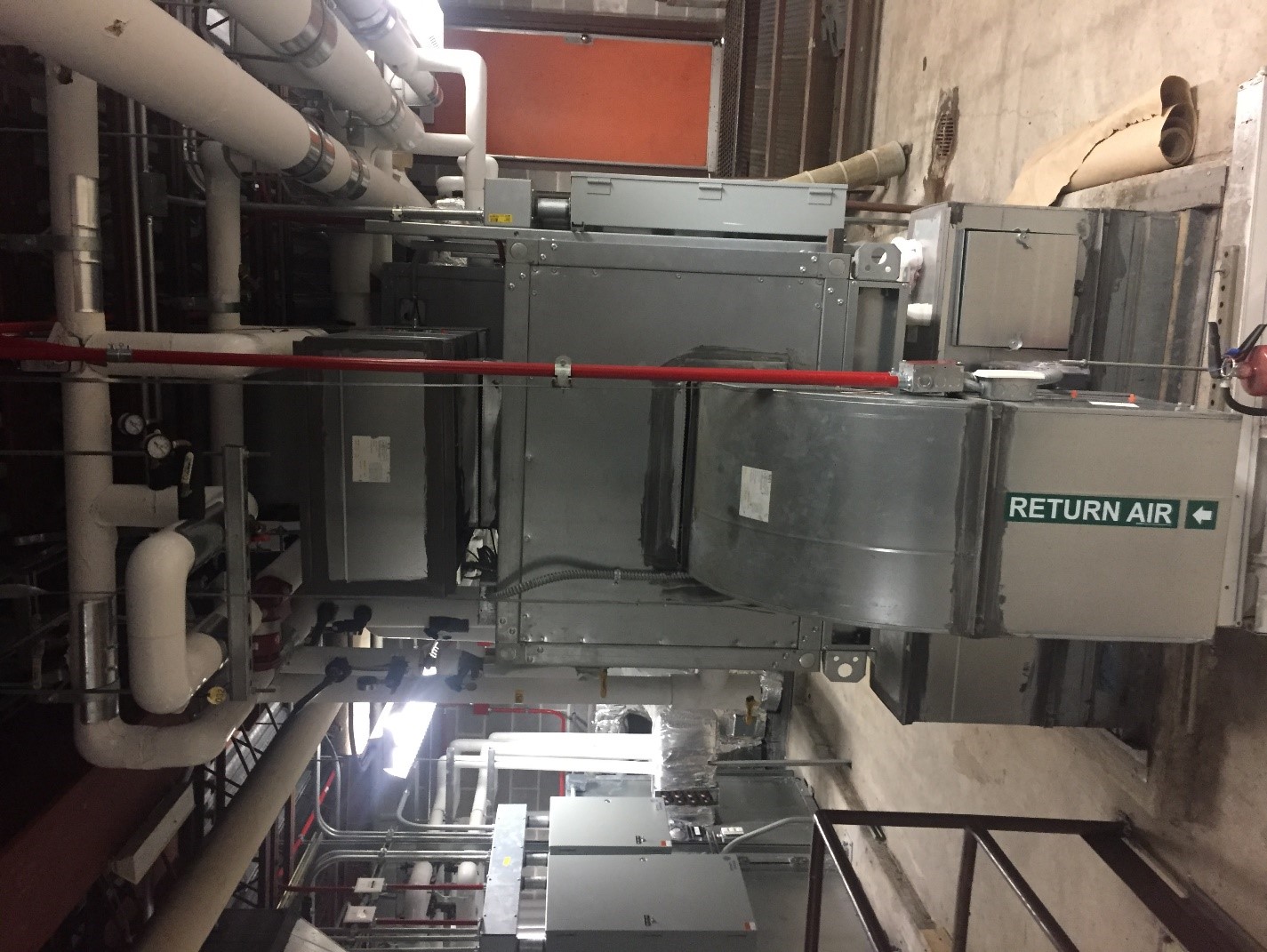
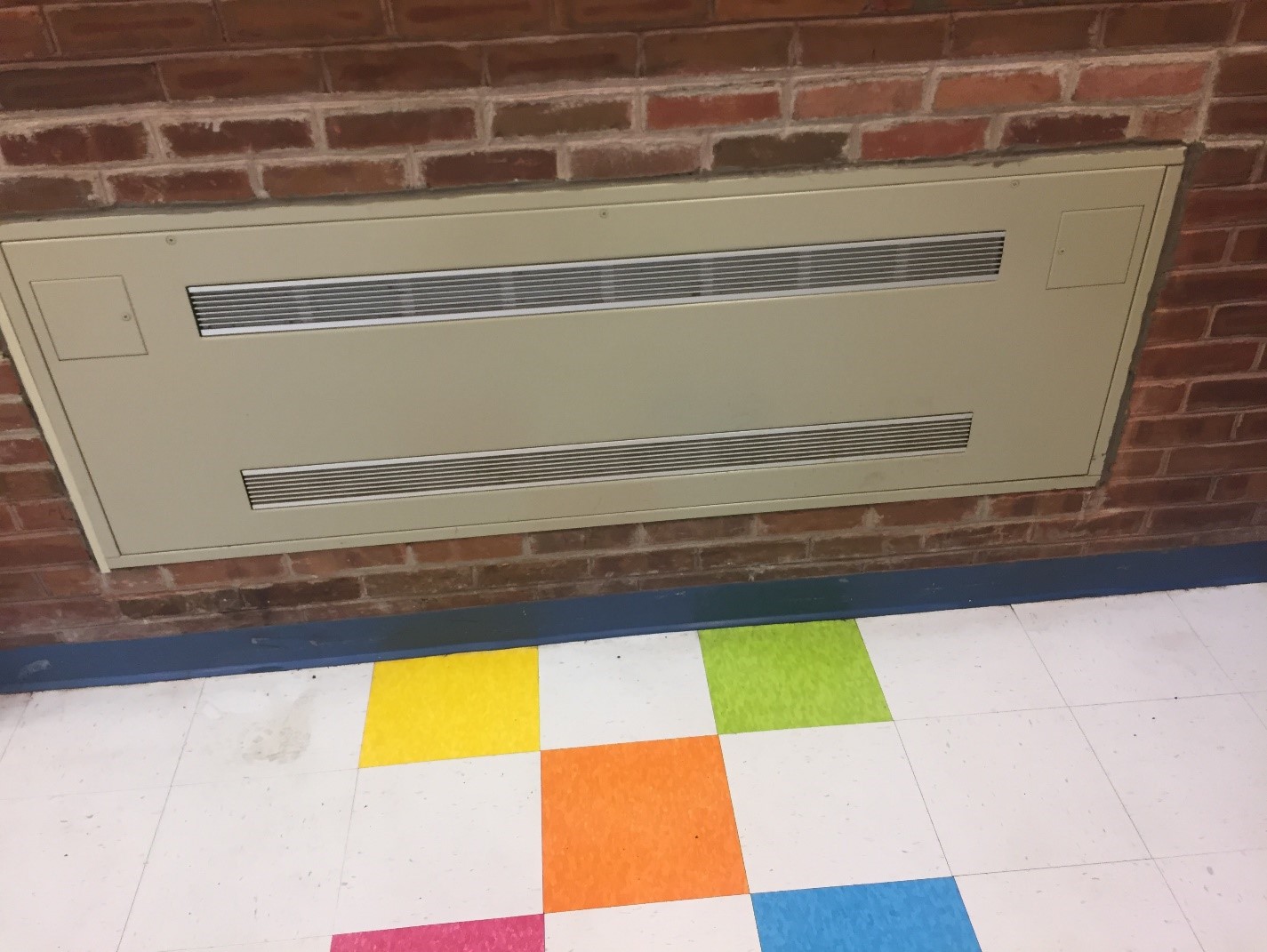
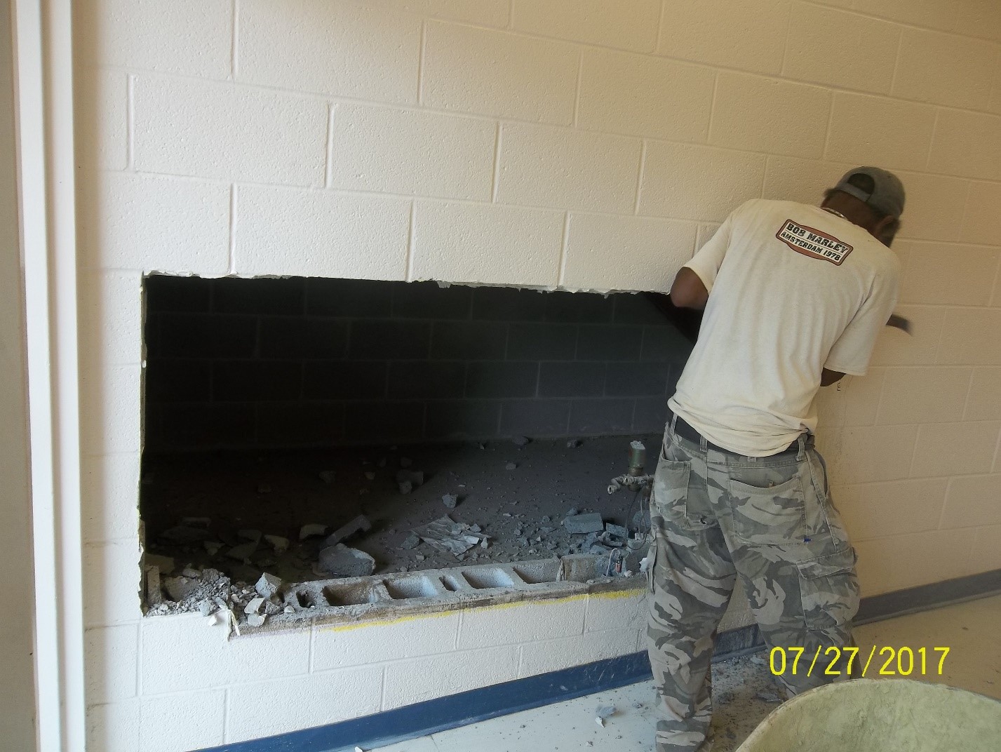
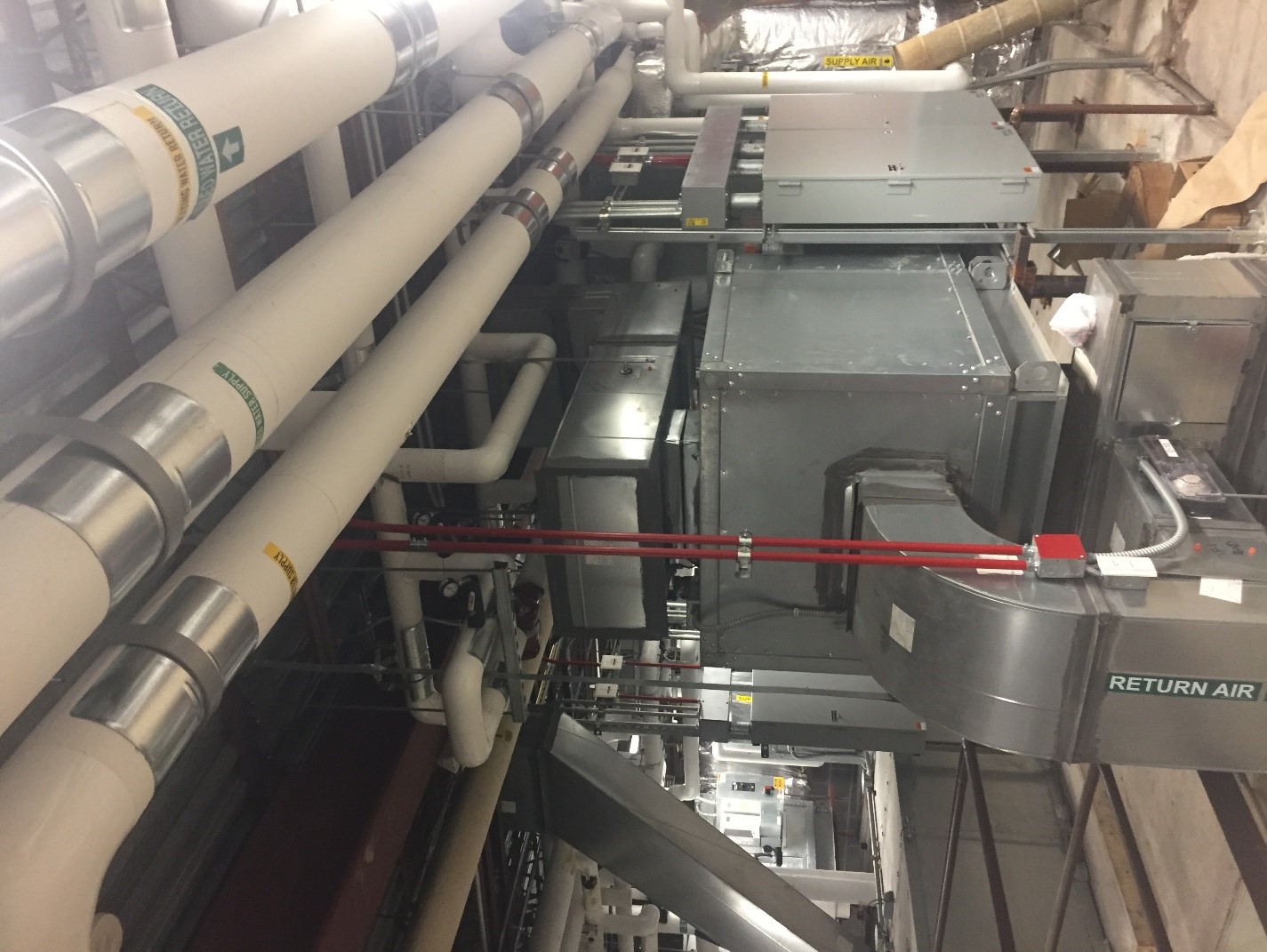
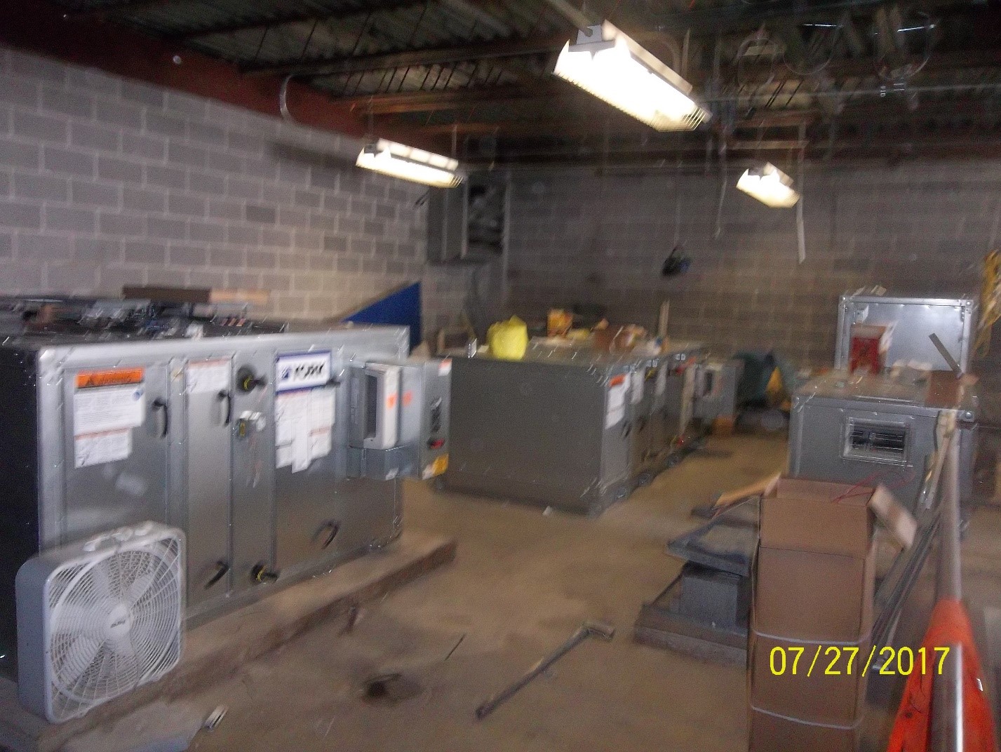
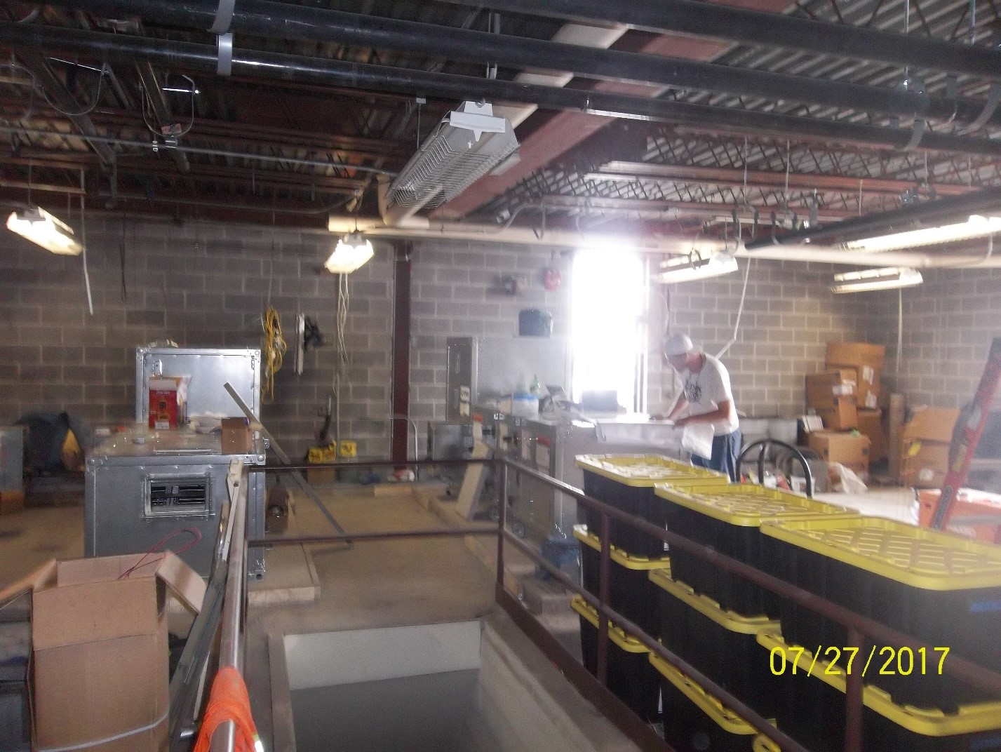
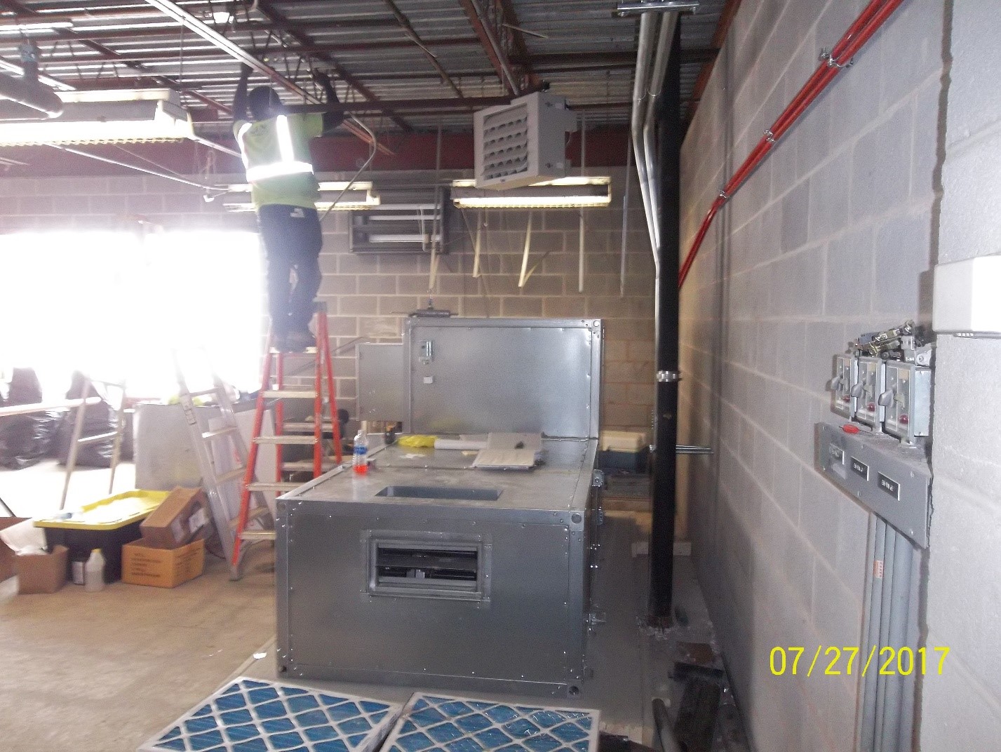

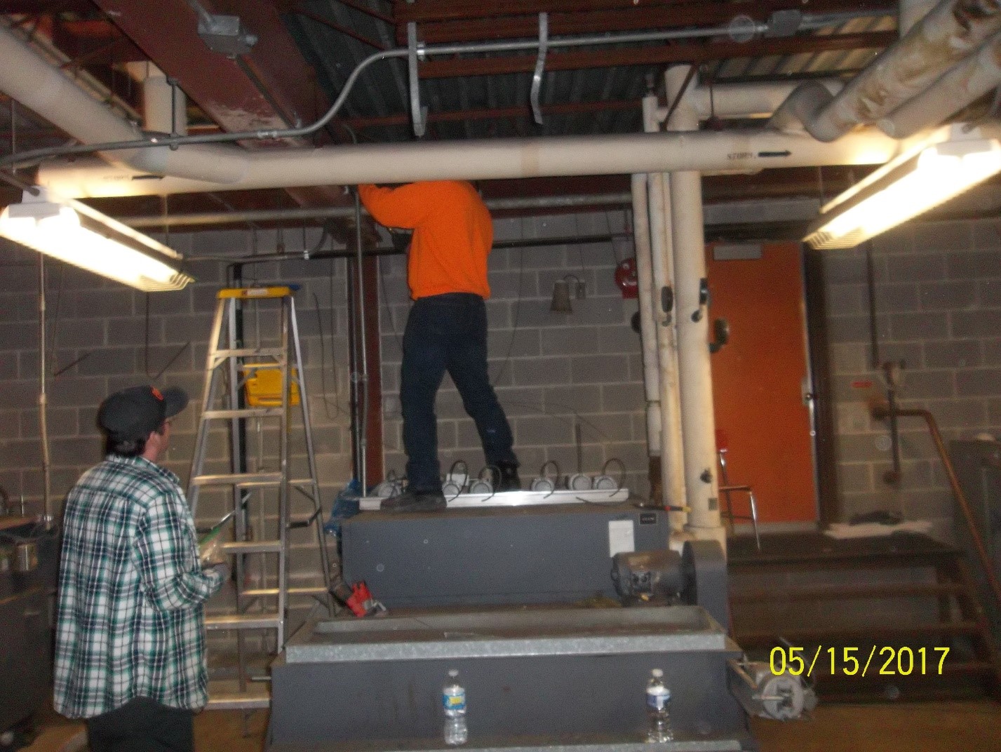
Margaret Brent Elementary School Mechanical Upgrade
Margaret Brent Elementary School requested our services in 2017 for an upgrade of their facility
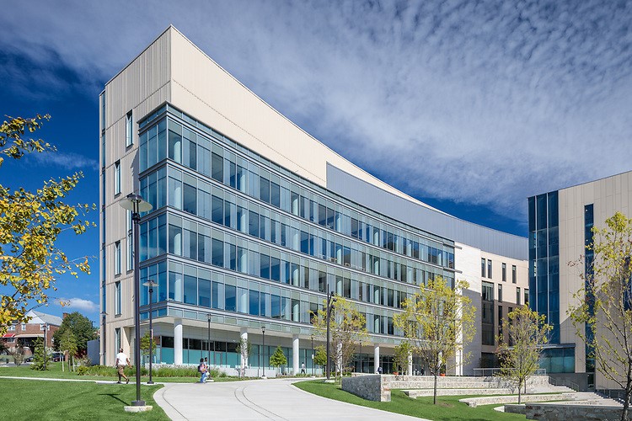
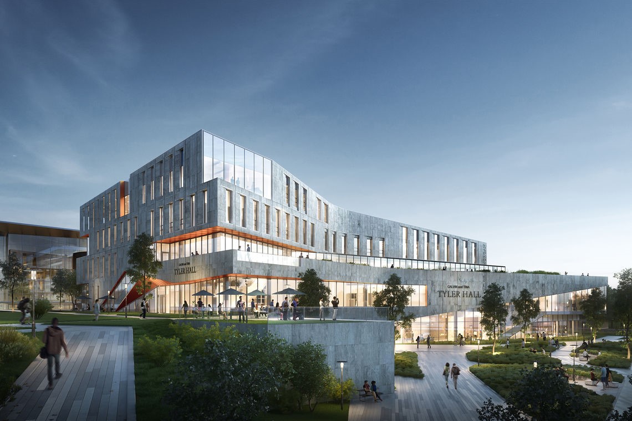
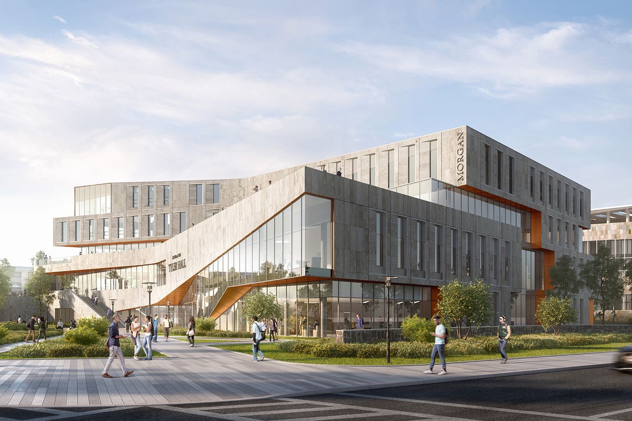
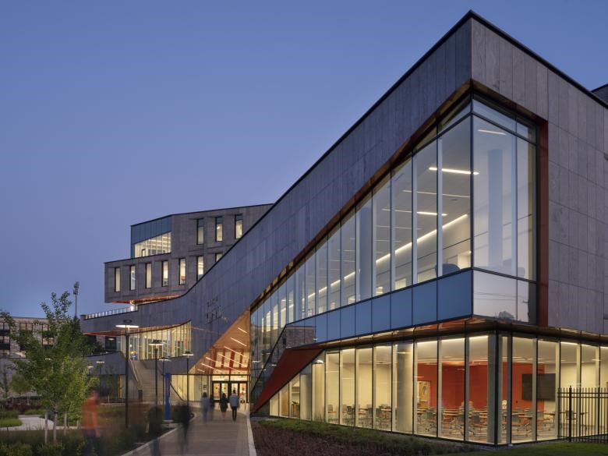

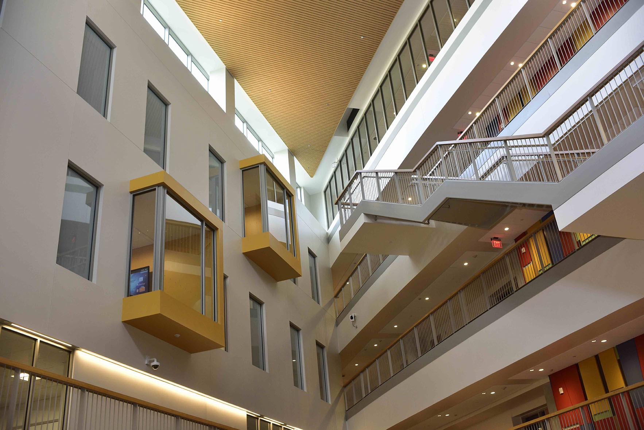
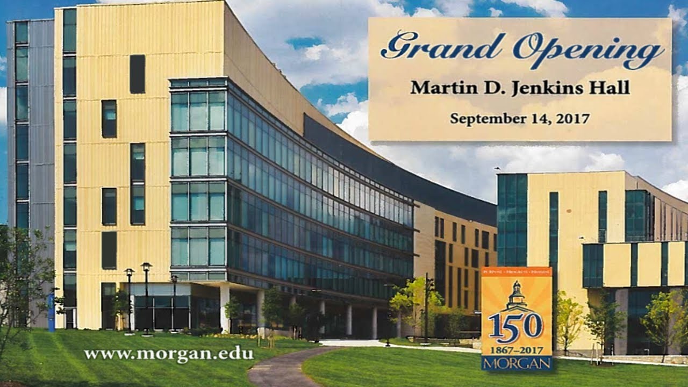
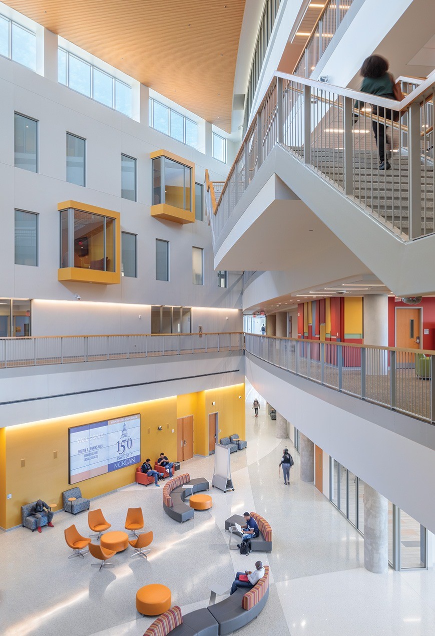
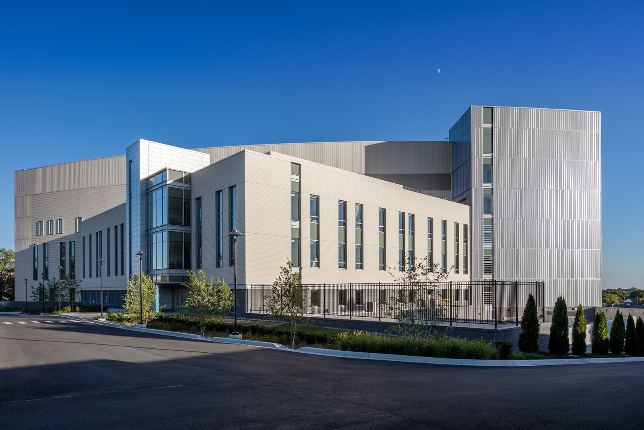
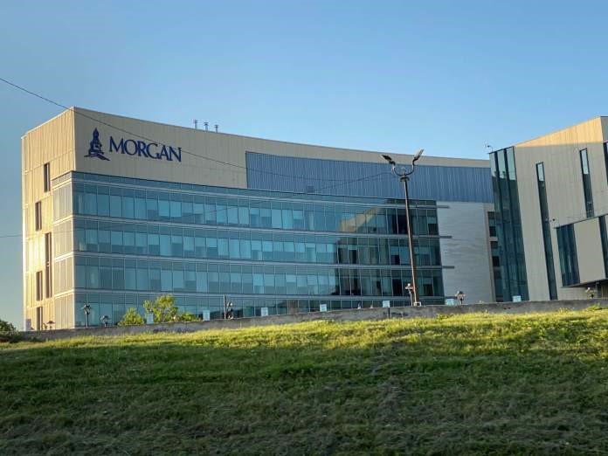
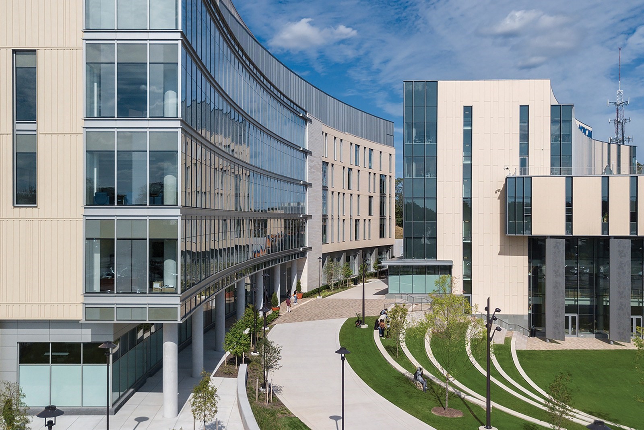
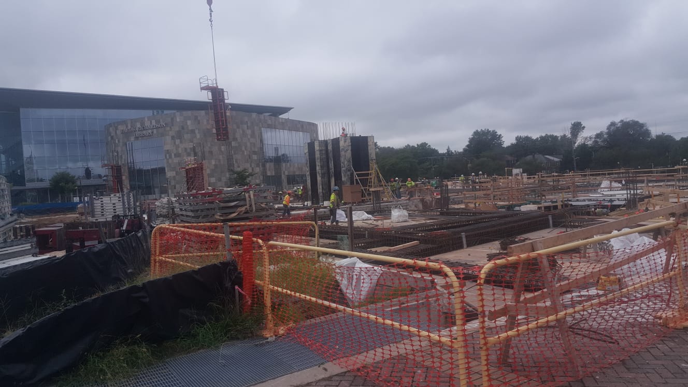
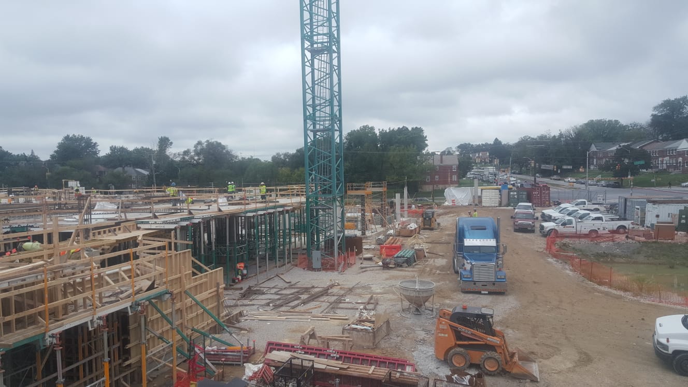
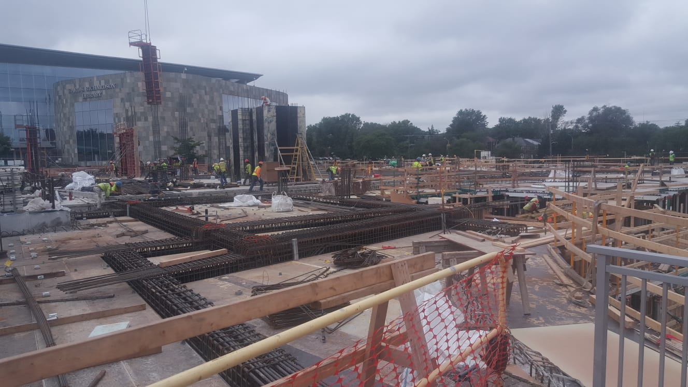
Morgan State University
Morgan State University is one of the nation’s premiers historically black institutions of higher education and the largest in Maryland. Home to student services and various business functions, the new Calvin & Tina Tyler Hall seamlessly bridges the historic neoclassical style academic quad and the modern campus commons, while establishing an iconic and uplifting university ‘front-door’.
Tyler Hall improves the student experience by establishing a welcoming entry point for current and prospective students and by gathering the university’s formerly dispersed student services and administrative functions. As a student’s first official point of contact, and their administrative interface, the building was designed to affirm MSU’s long-standing position as a preeminent public university.
Together with Teeple Architects out of Toronto, the GWWO-Teeple Architects team worked with Barton Malow/JLN Construction Services, LLC, Morgan State University, and the campus community in a participatory creative process to design a striking new gateway building that embodies the university’s heritage, identity, and mission. Key design principles include enhanced technology and an adaptable, sustainable design that supports staff and students well into the future. As the new home to student services and various business functions, it will foster a sense of community and synergy. The project will also provide additional space to support campus functions, staff, and future growth. The anticipated LEED Silver Certified building was completed in 2020.
Baltimore Maryland
The Behavioral Social Science Center (BSSC) is committed to supporting the educational and personal growth of our students with the unwavering support of our productive faculty and dedicated educators who are committed to providing opportunities for our diverse student population. Our faculty are known for their quality of teaching and research. For instance, our students have opportunities to actively engage with faculty on research projects and present their own research at local and national conferences, and engage in local internships. These opportunities not only support intellectual growth and development but also foster collaborative, sustainable partnerships with the local community in an effort to make our students more competitive for graduate school and career development.
